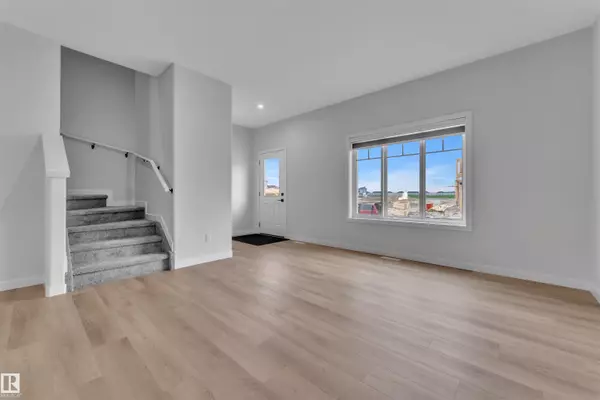5 Beds
3.5 Baths
1,473 SqFt
5 Beds
3.5 Baths
1,473 SqFt
Key Details
Property Type Single Family Home
Sub Type Detached Single Family
Listing Status Active
Purchase Type For Sale
Square Footage 1,473 sqft
Price per Sqft $355
MLS® Listing ID E4450395
Bedrooms 5
Full Baths 3
Half Baths 1
Year Built 2025
Property Sub-Type Detached Single Family
Property Description
Location
Province AB
Zoning Zone 81
Rooms
Basement Full, Finished
Separate Den/Office true
Interior
Interior Features ensuite bathroom
Heating Forced Air-1, Natural Gas
Flooring Vinyl Plank
Appliance Dryer-Two, Refrigerators-Two, Washers-Two, Dishwasher-Two, Microwave Hood Fan-Two
Exterior
Exterior Feature Airport Nearby, Back Lane
Community Features Ceiling 9 ft.
Roof Type Asphalt Shingles
Garage true
Building
Story 3
Foundation Concrete Perimeter
Architectural Style 2 Storey
Others
Tax ID 0040042509
Ownership Private
GET MORE INFORMATION
Broker






