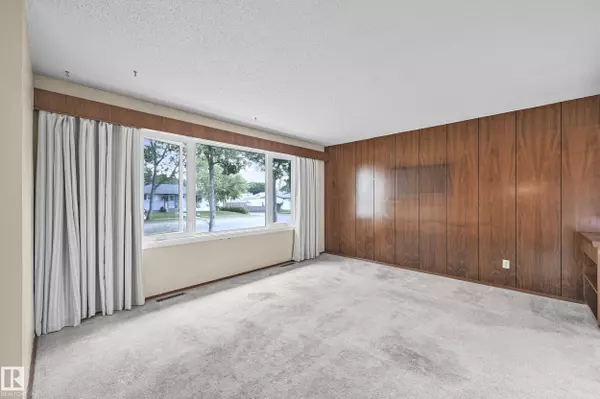3 Beds
2.5 Baths
1,175 SqFt
3 Beds
2.5 Baths
1,175 SqFt
Key Details
Property Type Single Family Home
Sub Type Detached Single Family
Listing Status Active
Purchase Type For Sale
Square Footage 1,175 sqft
Price per Sqft $327
MLS® Listing ID E4451393
Bedrooms 3
Full Baths 2
Half Baths 1
Year Built 1964
Lot Size 6,994 Sqft
Acres 0.16056338
Property Sub-Type Detached Single Family
Property Description
Location
Province AB
Zoning Zone 62
Rooms
Basement Full, Finished
Interior
Interior Features ensuite bathroom
Heating Forced Air-1, Natural Gas
Flooring Carpet, Linoleum
Appliance Air Conditioning-Central, Dryer, Oven-Built-In, Refrigerator, Stove-Countertop Electric, Washer
Exterior
Exterior Feature Corner Lot, Fenced, Flat Site, Golf Nearby, Landscaped, Playground Nearby, Public Swimming Pool, Public Transportation, Schools, Shopping Nearby, See Remarks
Community Features Air Conditioner, No Animal Home, No Smoking Home, Patio, Sprinkler Sys-Underground, See Remarks
Roof Type Asphalt Shingles
Garage true
Building
Story 2
Foundation Concrete Perimeter
Architectural Style Bungalow
Others
Tax ID 0015948490
Ownership Private
GET MORE INFORMATION
Broker






