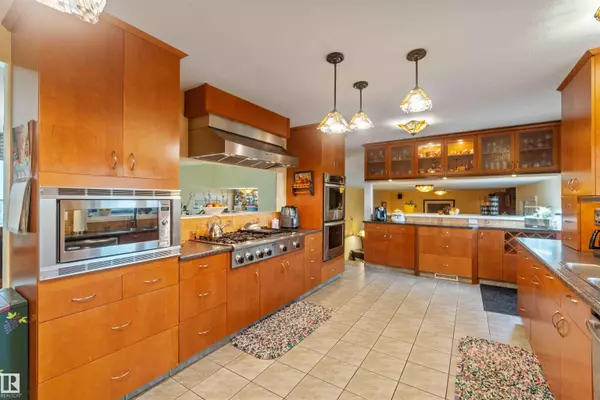4 Beds
3 Baths
1,345 SqFt
4 Beds
3 Baths
1,345 SqFt
Key Details
Property Type Single Family Home
Sub Type Detached Single Family
Listing Status Active
Purchase Type For Sale
Square Footage 1,345 sqft
Price per Sqft $360
MLS® Listing ID E4451476
Bedrooms 4
Full Baths 3
Year Built 1973
Lot Size 9,035 Sqft
Acres 0.20740795
Property Sub-Type Detached Single Family
Property Description
Location
Province AB
Zoning Zone 81
Rooms
Basement Full, Finished
Separate Den/Office false
Interior
Heating Forced Air-1, Natural Gas
Flooring Ceramic Tile, Laminate Flooring
Fireplaces Type Brick Facing
Fireplace true
Appliance Air Conditioning-Central, Dishwasher-Built-In, Dryer, Garburator, Hood Fan, Oven-Built-In, Refrigerator, Stove-Gas, Vacuum System Attachments, Vacuum Systems, Washer, See Remarks
Exterior
Exterior Feature Airport Nearby, Corner Lot, Cul-De-Sac, Fenced, Golf Nearby, Landscaped, No Back Lane, No Through Road, Playground Nearby, Private Setting, Public Transportation, Schools, Shopping Nearby, Treed Lot
Community Features Off Street Parking, On Street Parking, Air Conditioner, Bar, Deck, Fire Pit, Parking-Extra, Parking-Visitor, Patio, Secured Parking
Roof Type Asphalt Shingles
Garage true
Building
Story 4
Foundation Concrete Perimeter
Architectural Style 4 Level Split
Schools
Elementary Schools Willow Park
Middle Schools Leduc Jr High
High Schools Leduc Composite
Others
Tax ID 0013120324
Ownership Private
GET MORE INFORMATION
Broker






