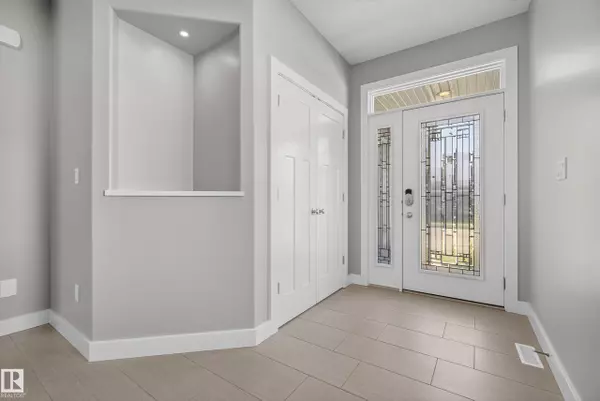3 Beds
2.5 Baths
2,103 SqFt
3 Beds
2.5 Baths
2,103 SqFt
Key Details
Property Type Single Family Home
Sub Type Detached Single Family
Listing Status Active
Purchase Type For Sale
Square Footage 2,103 sqft
Price per Sqft $284
MLS® Listing ID E4451522
Bedrooms 3
Full Baths 2
Half Baths 1
Year Built 2015
Lot Size 4,792 Sqft
Acres 0.11002718
Property Sub-Type Detached Single Family
Property Description
Location
Province AB
Zoning Zone 62
Rooms
Basement Full, Unfinished
Interior
Interior Features ensuite bathroom
Heating Forced Air-1, Natural Gas
Flooring Carpet, Hardwood
Fireplaces Type Glass Door
Appliance Dishwasher-Built-In, Dryer, Hood Fan, Oven-Microwave, Refrigerator, Storage Shed, Stove-Electric, Washer, Window Coverings
Exterior
Exterior Feature Corner Lot, Fenced, Landscaped, Playground Nearby, Public Transportation, Recreation Use, Schools
Community Features Air Conditioner, Deck, Gazebo, Hot Tub
Roof Type Asphalt Shingles
Garage true
Building
Story 2
Foundation Concrete Perimeter
Architectural Style 2 Storey
Others
Tax ID 0036339745
Ownership Private
GET MORE INFORMATION
Broker






