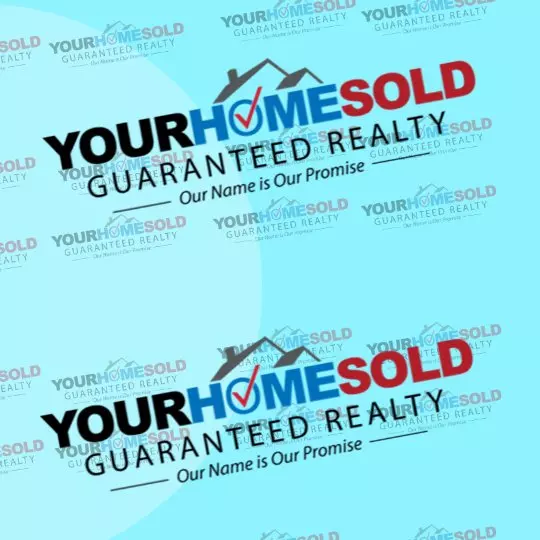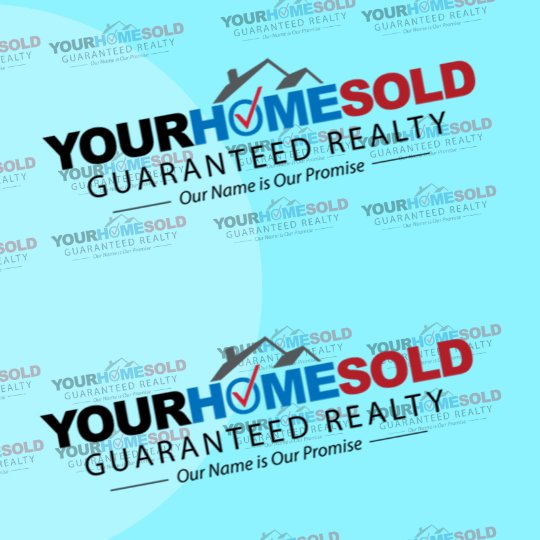
5 Beds
3.5 Baths
1,542 SqFt
5 Beds
3.5 Baths
1,542 SqFt
Key Details
Property Type Single Family Home
Sub Type Detached Single Family
Listing Status Active
Purchase Type For Sale
Square Footage 1,542 sqft
Price per Sqft $376
MLS® Listing ID E4458018
Bedrooms 5
Full Baths 3
Half Baths 1
Year Built 2020
Lot Size 8,789 Sqft
Acres 0.20178157
Property Sub-Type Detached Single Family
Property Description
Location
Province AB
Zoning Zone 60
Rooms
Basement Full, Finished
Interior
Interior Features ensuite bathroom
Heating Forced Air-1, In Floor Heat System, Natural Gas
Flooring Carpet, Ceramic Tile, Engineered Wood
Appliance Dishwasher-Built-In, Dryer, Garage Control, Garage Opener, Oven-Built-In, Refrigerator, Storage Shed, Stove-Countertop Gas, Washer, Window Coverings
Exterior
Exterior Feature Corner Lot, Fenced, Flat Site, Fruit Trees/Shrubs, Landscaped, Schools
Community Features Air Conditioner, Ceiling 10 ft., Deck, Hot Water Tankless, Vinyl Windows
Roof Type Asphalt Shingles
Garage true
Building
Story 3
Foundation Concrete Perimeter
Architectural Style Bi-Level
Others
Tax ID 0036681419
Ownership Private

GET MORE INFORMATION

Broker






