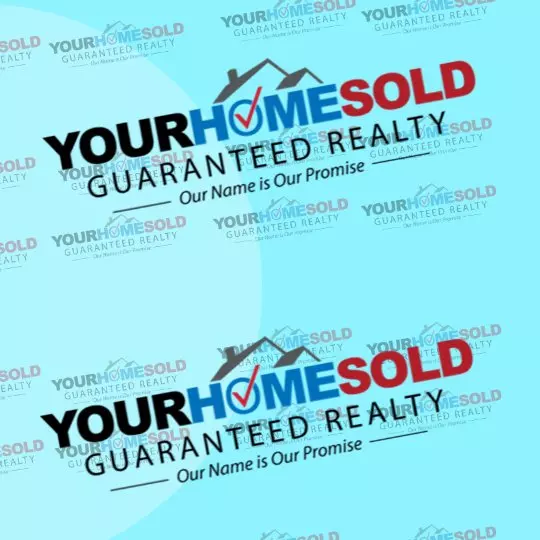
5 Beds
3 Baths
1,253 SqFt
5 Beds
3 Baths
1,253 SqFt
Key Details
Property Type Single Family Home
Sub Type Detached Single Family
Listing Status Active
Purchase Type For Sale
Square Footage 1,253 sqft
Price per Sqft $358
MLS® Listing ID E4458060
Bedrooms 5
Full Baths 3
Year Built 2006
Property Sub-Type Detached Single Family
Property Description
Location
Province AB
Zoning Zone 70
Rooms
Basement Full, Finished
Interior
Interior Features ensuite bathroom
Heating Forced Air-1, Natural Gas
Flooring Carpet, Hardwood
Appliance Dishwasher-Built-In, Dryer, Fan-Ceiling, Garage Control, Garage Opener, Hood Fan, Oven-Microwave, Refrigerator, Storage Shed, Stove-Countertop Electric, Washer, Window Coverings
Exterior
Exterior Feature Corner Lot, Fenced, Landscaped
Community Features Deck, Fire Pit, Gazebo, No Animal Home, No Smoking Home
Roof Type Asphalt Shingles
Garage true
Building
Story 2
Foundation Concrete Perimeter
Architectural Style Bi-Level
Others
Tax ID 0029492683
Ownership Private

GET MORE INFORMATION

Broker






