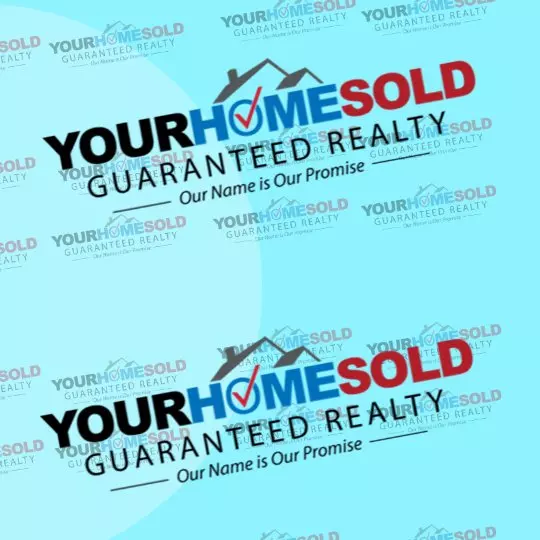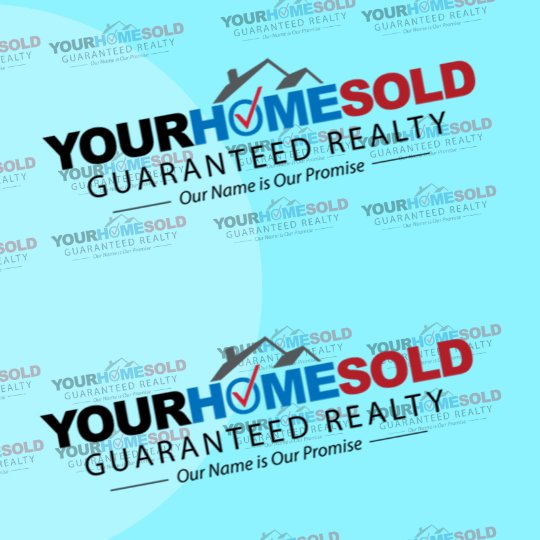
6 Beds
3 Baths
1,306 SqFt
6 Beds
3 Baths
1,306 SqFt
Key Details
Property Type Single Family Home
Sub Type Detached Single Family
Listing Status Active
Purchase Type For Sale
Square Footage 1,306 sqft
Price per Sqft $259
MLS® Listing ID E4458235
Bedrooms 6
Full Baths 3
Year Built 2012
Property Sub-Type Detached Single Family
Property Description
Location
Province AB
Zoning Zone 60
Rooms
Basement Full, Finished
Separate Den/Office true
Interior
Interior Features ensuite bathroom
Heating Forced Air-1, Natural Gas
Flooring Ceramic Tile, Vinyl Plank
Appliance Window Coverings, Dryer-Two, Refrigerators-Two, Stoves-Two, Washers-Two, Dishwasher-Two
Exterior
Exterior Feature Backs Onto Lake, Fenced, Landscaped, Shopping Nearby
Community Features On Street Parking, Deck, Parking-Extra, Vinyl Windows
Roof Type Asphalt Shingles
Garage false
Building
Story 2
Foundation Concrete Perimeter
Architectural Style Bi-Level
Others
Tax ID 0032031379
Ownership Private

GET MORE INFORMATION

Broker






