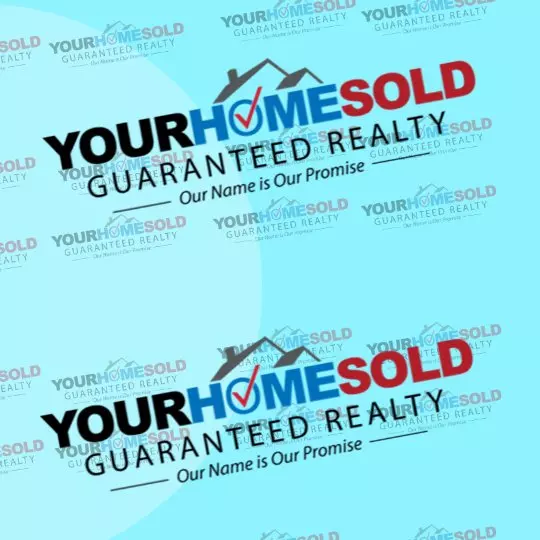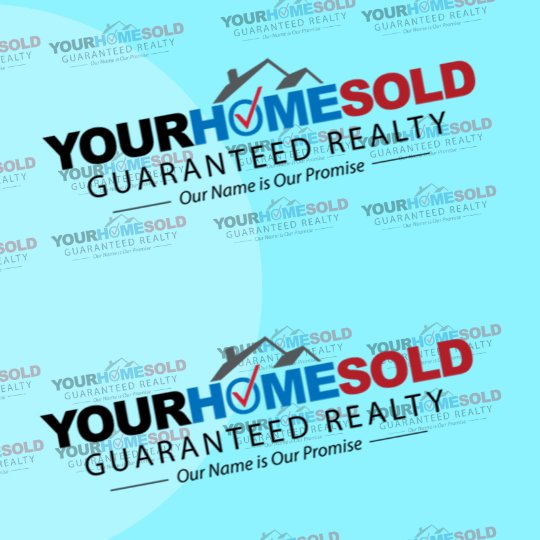
2 Beds
1 Bath
949 SqFt
2 Beds
1 Bath
949 SqFt
Key Details
Property Type Condo
Sub Type Apartment
Listing Status Active
Purchase Type For Sale
Square Footage 949 sqft
Price per Sqft $252
MLS® Listing ID E4458934
Bedrooms 2
Full Baths 1
Condo Fees $345
Year Built 2006
Property Sub-Type Apartment
Property Description
Location
Province AB
Zoning Zone 62
Rooms
Basement None, No Basement
Interior
Heating Forced Air-1, Natural Gas
Flooring Carpet, Vinyl Plank
Fireplace false
Appliance Air Conditioning-Central, Dishwasher-Built-In, Refrigerator, Stacked Washer/Dryer, Stove-Electric, See Remarks
Exterior
Exterior Feature Golf Nearby, Park/Reserve, Playground Nearby, Public Swimming Pool, Public Transportation, Schools, Shopping Nearby
Community Features Off Street Parking, On Street Parking, Air Conditioner, Hot Water Natural Gas, Security Door, Sprinkler System-Fire, Sprinkler Sys-Underground, Storage-In-Suite
Roof Type Tar & Gravel
Total Parking Spaces 1
Garage false
Building
Story 1
Foundation Concrete Perimeter
Architectural Style Loft
Level or Stories 2
Others
Tax ID 0033411778
Ownership Private

GET MORE INFORMATION

Broker






