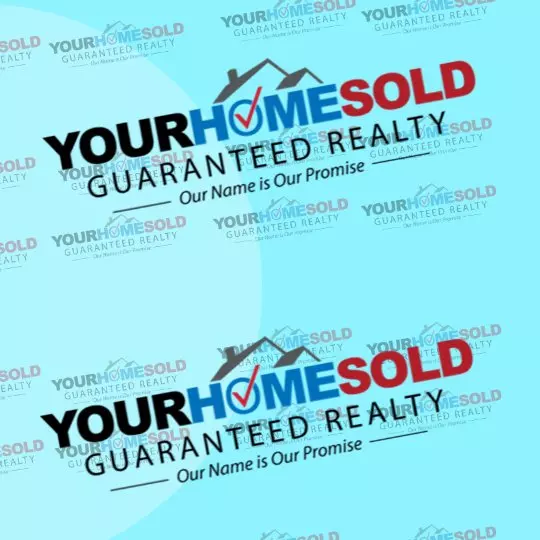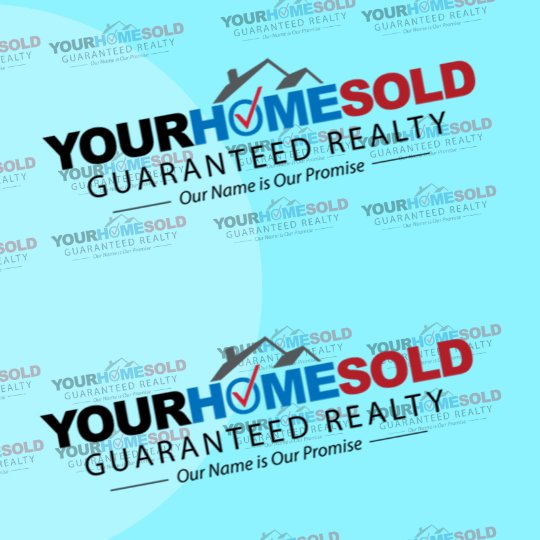
3 Beds
1.5 Baths
1,099 SqFt
3 Beds
1.5 Baths
1,099 SqFt
Key Details
Property Type Single Family Home
Sub Type Detached Single Family
Listing Status Active
Purchase Type For Sale
Square Footage 1,099 sqft
Price per Sqft $195
MLS® Listing ID E4459037
Bedrooms 3
Full Baths 1
Half Baths 1
Year Built 1978
Lot Size 6,847 Sqft
Acres 0.15718062
Property Sub-Type Detached Single Family
Property Description
Location
Province AB
Zoning Zone 60
Rooms
Basement Full, Unfinished
Interior
Heating Forced Air-1, Natural Gas
Flooring Carpet, Laminate Flooring, Linoleum
Appliance Dryer, Microwave Hood Fan, Refrigerator, Stove-Electric, Washer, Window Coverings
Exterior
Exterior Feature Landscaped, Schools, See Remarks
Community Features Deck, Vinyl Windows, Wood Windows, See Remarks
Roof Type Asphalt Shingles
Garage false
Building
Story 2
Foundation Concrete Perimeter
Architectural Style 4 Level Split
Others
Tax ID 0014305157
Ownership Probate

GET MORE INFORMATION

Broker






