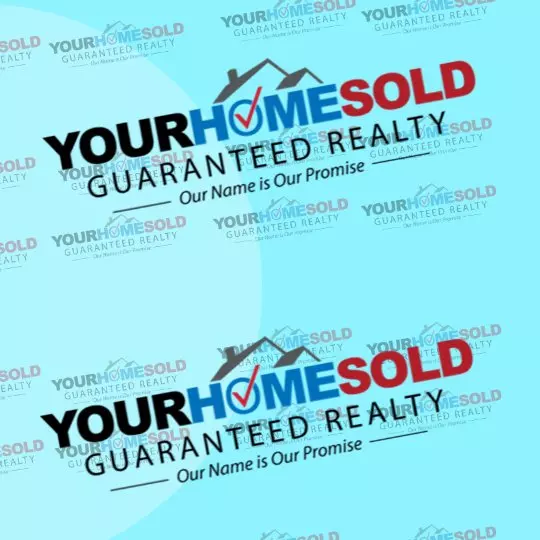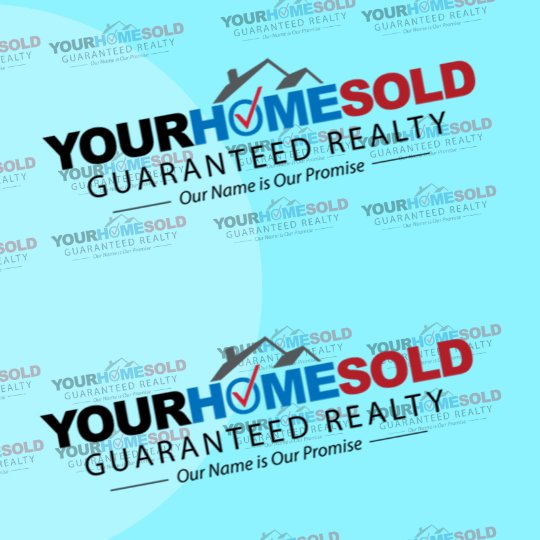REQUEST A TOUR If you would like to see this home without being there in person, select the "Virtual Tour" option and your agent will contact you to discuss available opportunities.
In-PersonVirtual Tour

Listed by Letitia Price • Exp Realty
$ 239,000
Est. payment | /mo
2 Beds
1 Bath
1,024 SqFt
$ 239,000
Est. payment | /mo
2 Beds
1 Bath
1,024 SqFt
Key Details
Property Type Single Family Home
Sub Type Detached Single Family
Listing Status Active
Purchase Type For Sale
Square Footage 1,024 sqft
Price per Sqft $233
MLS® Listing ID E4459350
Bedrooms 2
Full Baths 1
Year Built 2025
Property Sub-Type Detached Single Family
Property Description
Welcome to your affordable brand new build in the cozy Village of Clyde! Everything on one level. 9 foot ceilings make the home feel grand and energy efficient windows allow tons of natural light to flood the open concept living, dining, and kitchen space. The kitchen features rubberwood countertops with ample cupboard room; including dual lazy susans. Seller is offering $1800 credit to go towards brand new appliances of your choice! Still lots of room to make this home into your own. Spacious dual sink bathroom w/ gorgeous floor to ceiling tile surround the bath. Two identical generous size bedrooms, both w/ full, tall closets. All utility needs can be taken care of in spacious mech room; high eff furnace, lrg ht wtr tank and space for stackable washer & dryer. Situated on a large 50x136 lot, ready to make into your own pad. Lots of edible plants growing on the lot! Room for your wheels in the back on gravel spot and lots of room for a garage if you wanted! A beautiful space to make into your own.
Location
Province AB
Zoning Zone 60
Rooms
Basement None, No Basement
Interior
Heating Forced Air-1, Natural Gas
Flooring Laminate Flooring
Appliance None, See Remarks
Exterior
Exterior Feature Playground Nearby
Community Features Ceiling 9 ft., Patio
Roof Type Asphalt Shingles
Garage false
Building
Story 1
Foundation Slab
Architectural Style Bungalow
Others
Tax ID 0012699476
Ownership Private

Copyright 2025 by the REALTORS® Association of Edmonton. All rights reserved.
GET MORE INFORMATION

YHSGR Canada
Broker






