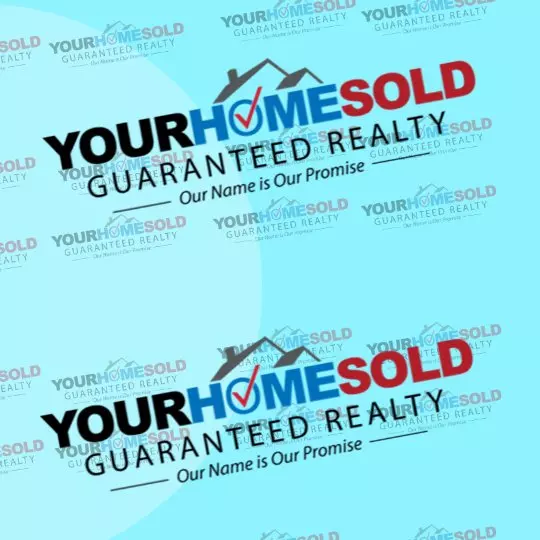
5 Beds
3 Baths
1,106 SqFt
5 Beds
3 Baths
1,106 SqFt
Open House
Sun Sep 28, 1:00pm - 3:00pm
Key Details
Property Type Single Family Home
Sub Type Detached Single Family
Listing Status Active
Purchase Type For Sale
Square Footage 1,106 sqft
Price per Sqft $433
MLS® Listing ID E4459380
Bedrooms 5
Full Baths 3
Year Built 1981
Lot Size 6,582 Sqft
Acres 0.1510971
Property Sub-Type Detached Single Family
Property Description
Location
Province AB
Zoning Zone 82
Rooms
Basement Full, Finished
Separate Den/Office true
Interior
Interior Features ensuite bathroom
Heating Forced Air-1, Natural Gas
Flooring Carpet, Hardwood
Appliance Dishwasher-Portable, Dryer, Garage Opener, Oven-Microwave, Stove-Electric, Washer, Hot Tub
Exterior
Exterior Feature Fenced, Fruit Trees/Shrubs, No Back Lane, Playground Nearby, Schools, Shopping Nearby, Treed Lot
Community Features Hot Tub, No Animal Home, No Smoking Home
Roof Type Asphalt Shingles
Garage true
Building
Story 2
Foundation Concrete Perimeter
Architectural Style Bi-Level
Others
Tax ID 0012753281
Ownership Private

GET MORE INFORMATION

Broker






