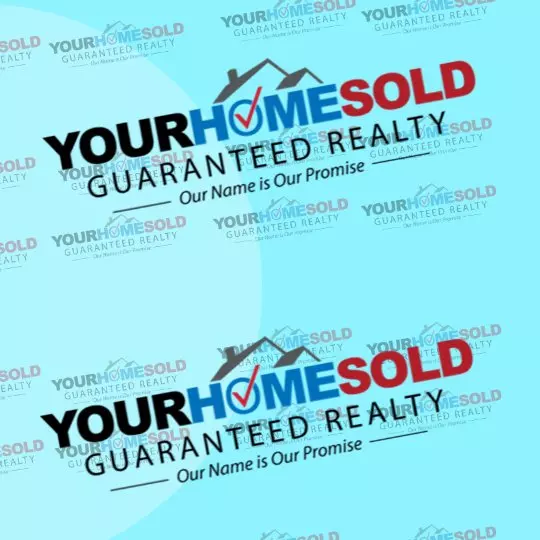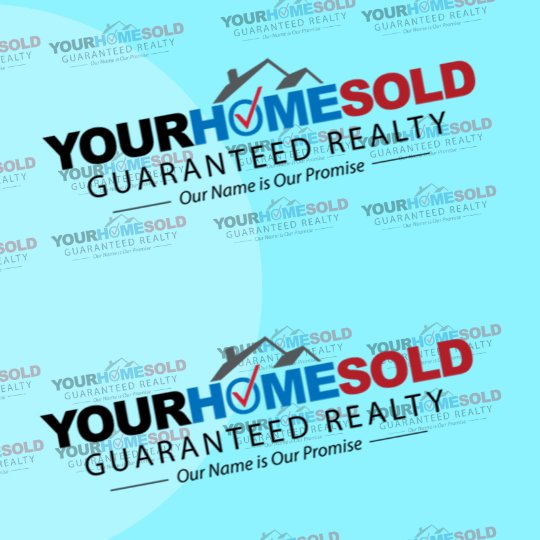
4 Beds
3 Baths
1,566 SqFt
4 Beds
3 Baths
1,566 SqFt
Key Details
Property Type Single Family Home
Sub Type Detached Single Family
Listing Status Active
Purchase Type For Sale
Square Footage 1,566 sqft
Price per Sqft $280
MLS® Listing ID E4459497
Bedrooms 4
Full Baths 3
Year Built 1999
Lot Size 7,966 Sqft
Acres 0.1828688
Property Sub-Type Detached Single Family
Property Description
Location
Province AB
Zoning Zone 70
Rooms
Basement Full, See Remarks
Interior
Interior Features ensuite bathroom
Heating Forced Air-1, Natural Gas
Flooring Laminate Flooring
Appliance Dishwasher-Built-In, Dryer, Refrigerator, Washer, Window Coverings
Exterior
Exterior Feature Back Lane, Fenced, Landscaped, See Remarks
Community Features See Remarks
Roof Type Asphalt Shingles
Garage true
Building
Story 2
Foundation Concrete Perimeter
Sewer Public Sewer
Water Municipal
Architectural Style Bungalow
Others
Tax ID 0023013436
Ownership Private

GET MORE INFORMATION

Broker






