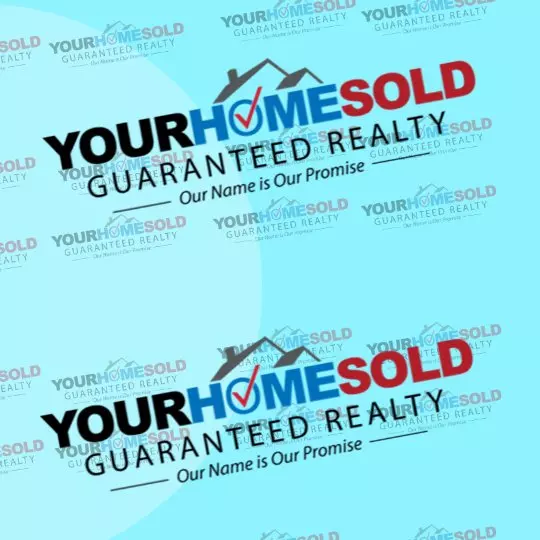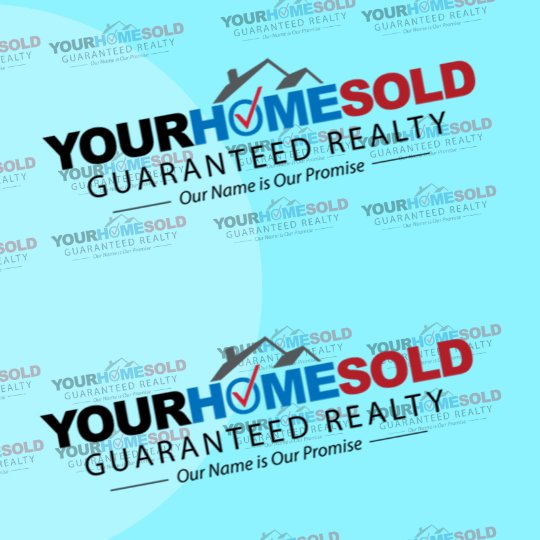
2 Beds
3 Baths
1,251 SqFt
2 Beds
3 Baths
1,251 SqFt
Key Details
Property Type Townhouse
Sub Type Townhouse
Listing Status Active
Purchase Type For Sale
Square Footage 1,251 sqft
Price per Sqft $294
MLS® Listing ID E4459638
Bedrooms 2
Full Baths 3
Condo Fees $266
Year Built 2005
Property Sub-Type Townhouse
Property Description
Location
Province AB
Zoning Zone 60
Rooms
Basement Full, Finished
Interior
Interior Features ensuite bathroom
Heating Forced Air-1, Natural Gas
Flooring Laminate Flooring, Linoleum
Appliance Air Conditioning-Central, Dishwasher-Built-In, Dryer, Furniture Included, Garage Control, Garage Opener, Garburator, Refrigerator, Stove-Countertop Electric, Vacuum System Attachments, Vacuum Systems, Washer, Window Coverings, Curtains and Blinds, Garage Heater
Exterior
Exterior Feature Flat Site, Landscaped, Low Maintenance Landscape, No Through Road, Shopping Nearby
Community Features Air Conditioner, Closet Organizers, Deck, Detectors Smoke, Exterior Walls- 2"x6", No Smoking Home, Vaulted Ceiling, Vinyl Windows
Roof Type Asphalt Shingles
Garage true
Building
Story 2
Foundation Concrete Perimeter
Architectural Style Bungalow
Others
Tax ID 0027640424
Ownership Condo Property

GET MORE INFORMATION

Broker






