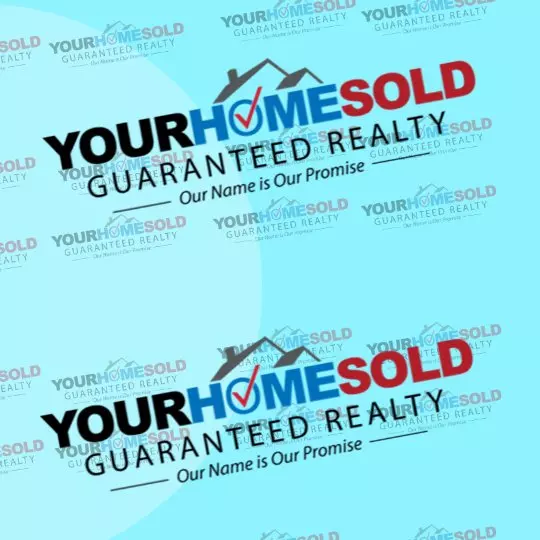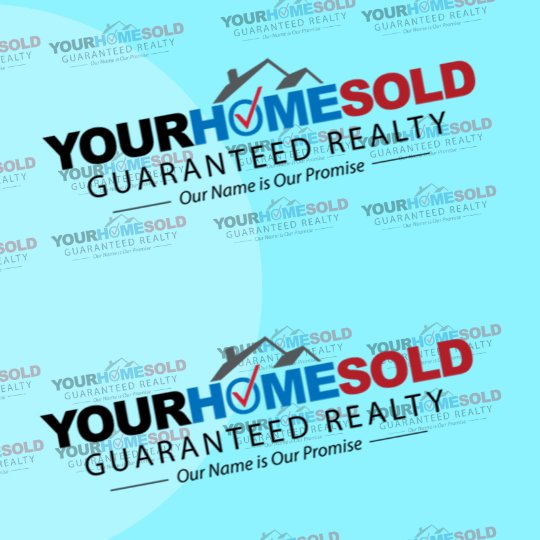
3 Beds
1.5 Baths
1,207 SqFt
3 Beds
1.5 Baths
1,207 SqFt
Open House
Sun Sep 28, 1:00pm - 3:00pm
Key Details
Property Type Single Family Home
Sub Type Duplex
Listing Status Active
Purchase Type For Sale
Square Footage 1,207 sqft
Price per Sqft $273
MLS® Listing ID E4459677
Bedrooms 3
Full Baths 1
Half Baths 1
Year Built 1980
Property Sub-Type Duplex
Property Description
Location
Province AB
Zoning Zone 24
Rooms
Basement Full, Finished
Interior
Heating Forced Air-1, Natural Gas
Flooring Vinyl Plank
Fireplace false
Appliance Dishwasher-Built-In, Dryer, Refrigerator, Stove-Electric, Washer
Exterior
Exterior Feature Fenced, Golf Nearby, Landscaped, Playground Nearby, Public Transportation, Schools, Shopping Nearby, See Remarks
Community Features Deck, See Remarks
Roof Type Asphalt Shingles
Garage false
Building
Story 3
Foundation Concrete Perimeter
Architectural Style 2 Storey
Others
Tax ID 0013466495
Ownership Private

GET MORE INFORMATION

Broker






