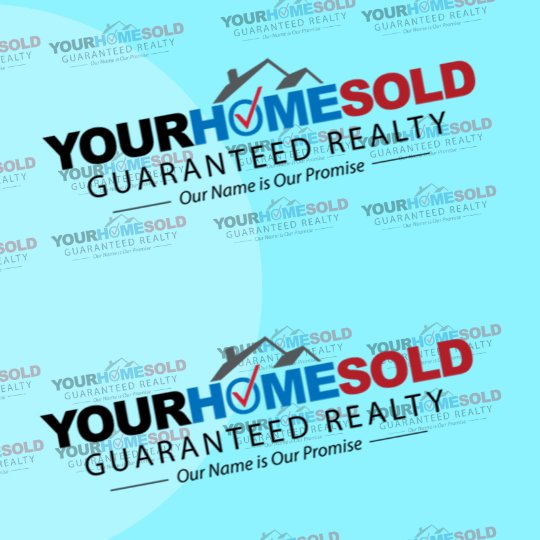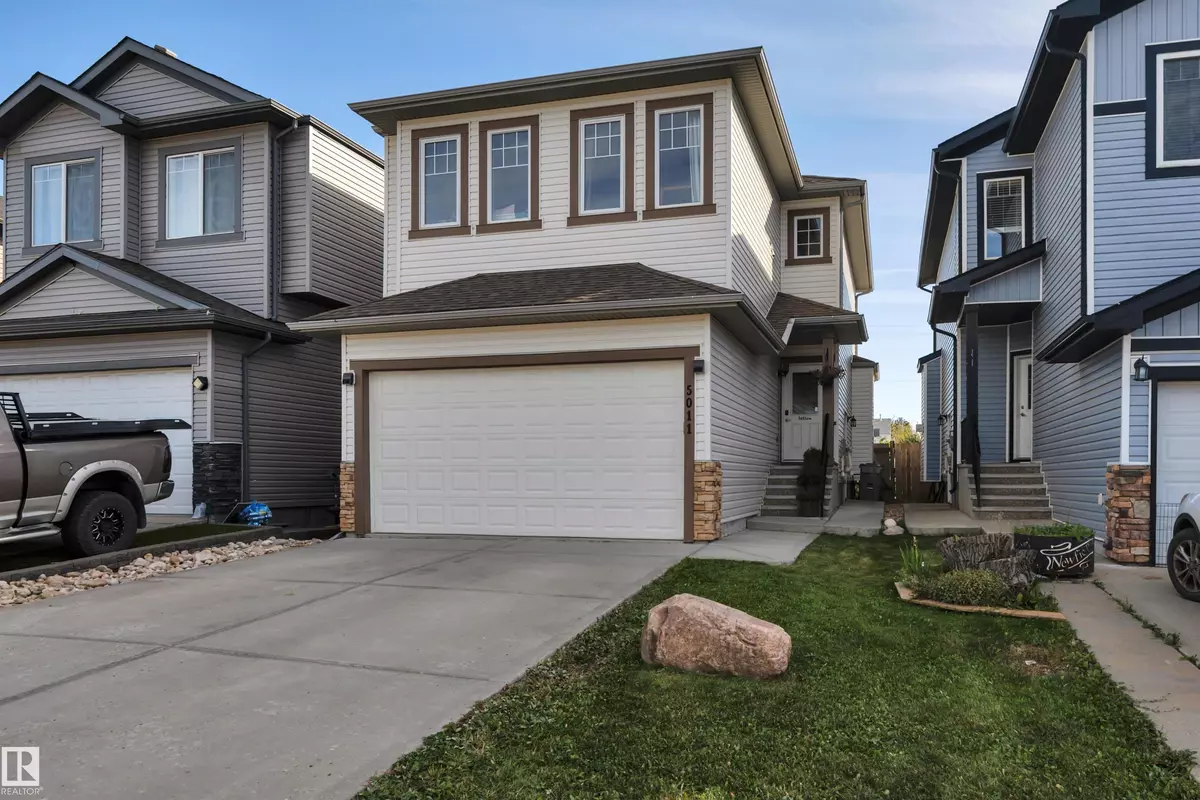
3 Beds
2.5 Baths
1,713 SqFt
3 Beds
2.5 Baths
1,713 SqFt
Key Details
Property Type Single Family Home
Sub Type Detached Single Family
Listing Status Active
Purchase Type For Sale
Square Footage 1,713 sqft
Price per Sqft $256
MLS® Listing ID E4459689
Bedrooms 3
Full Baths 2
Half Baths 1
Year Built 2016
Property Sub-Type Detached Single Family
Property Description
Location
Province AB
Zoning Zone 92
Rooms
Basement Full, Unfinished
Separate Den/Office true
Interior
Interior Features ensuite bathroom
Heating Forced Air-1, Natural Gas
Flooring Carpet, Ceramic Tile, Engineered Wood
Appliance Dishwasher-Built-In, Dryer, Pool-Above Ground, Refrigerator, Stove-Electric, Washer, Window Coverings
Exterior
Exterior Feature Back Lane, Fenced, Landscaped, Playground Nearby, Schools, Shopping Nearby
Community Features Off Street Parking, On Street Parking, No Smoking Home, Skylight
Roof Type Asphalt Shingles
Garage true
Building
Story 2
Foundation Concrete Perimeter
Architectural Style 2 Storey
Others
Tax ID 0036159317
Ownership Private

GET MORE INFORMATION

Broker






